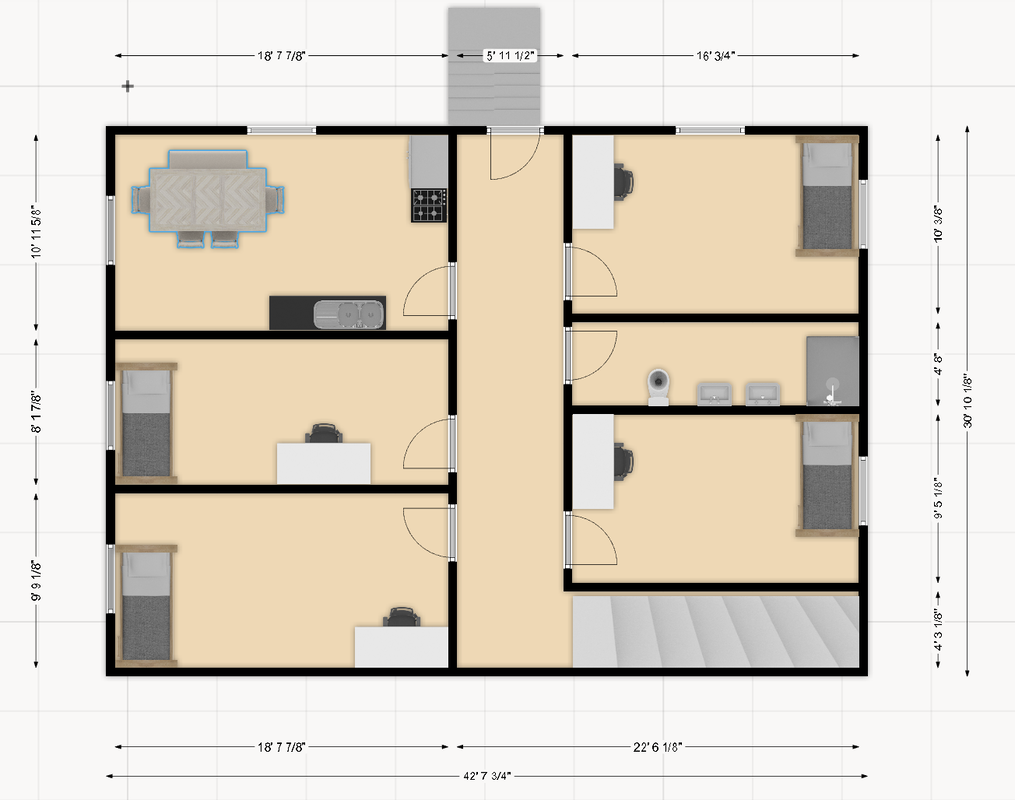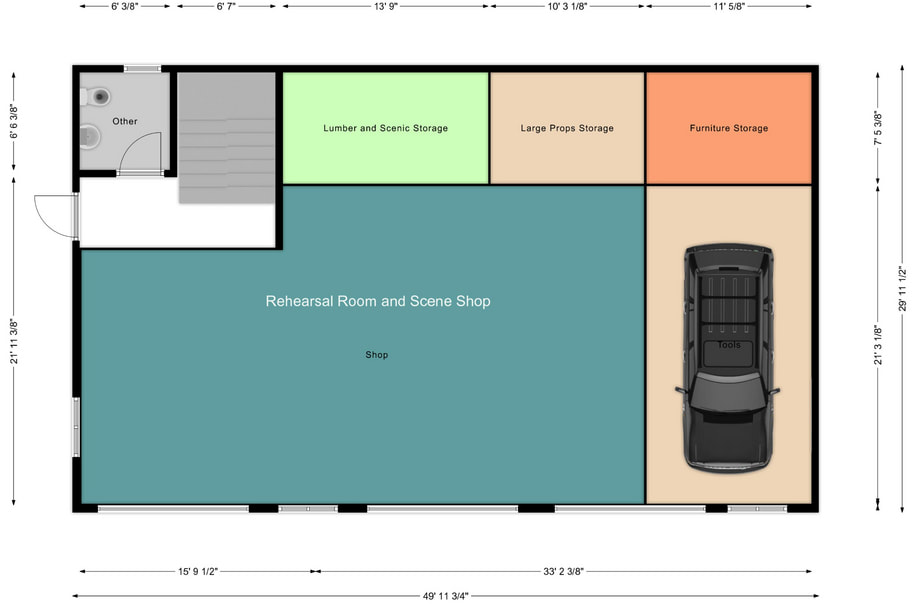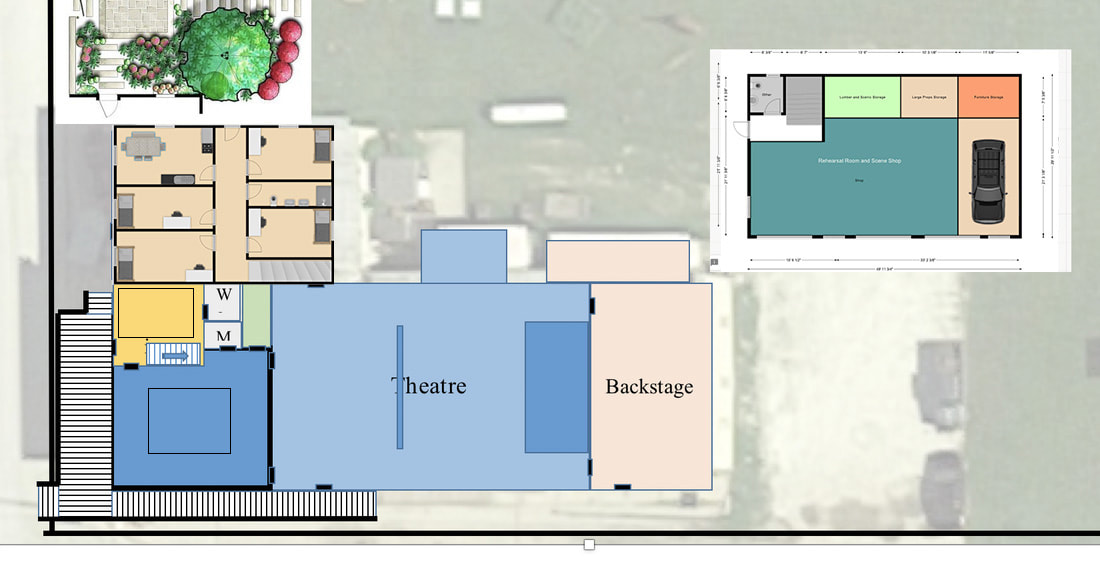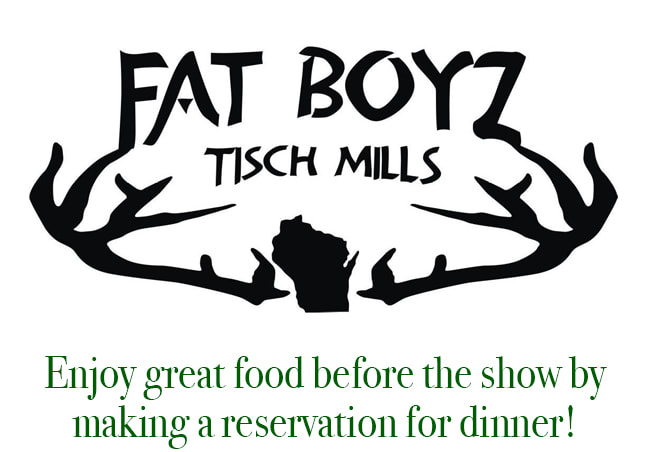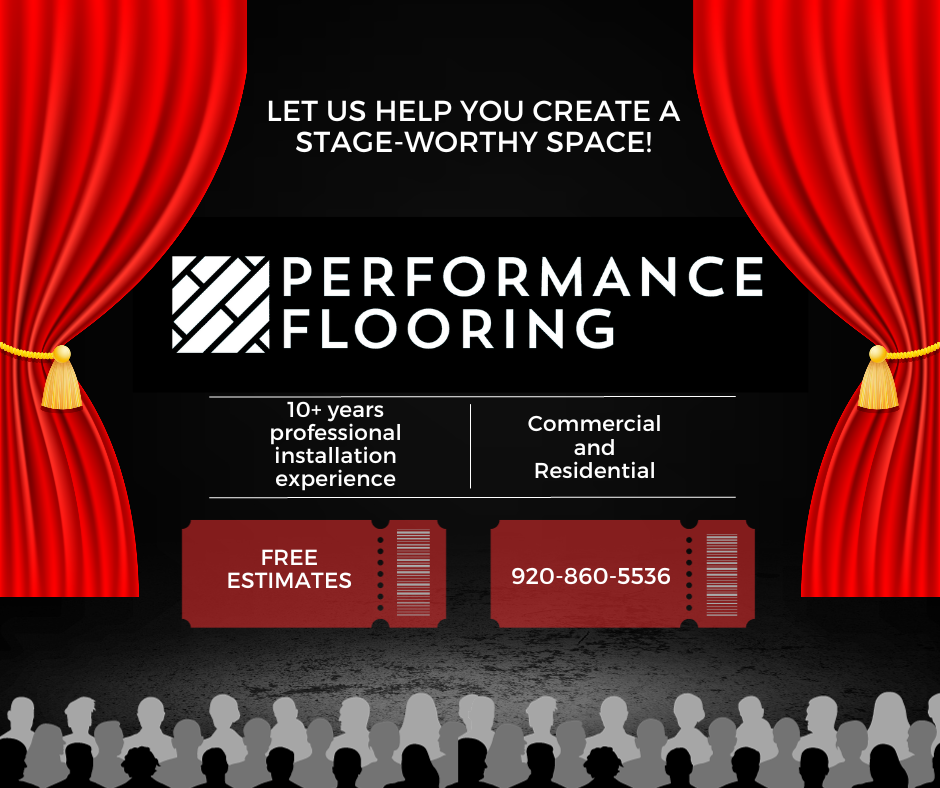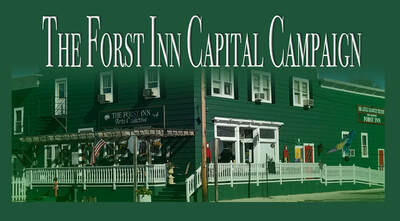
A capital campaign to fund
The Forst Inn Arts Collective
Retreat Center
and
Scene Shop Project
The Forst Inn Arts Collective
Retreat Center
and
Scene Shop Project
The Forst Inn Arts Collective Retreat Center
When The Forst Inn was re-opened in September, 2017, one of the goals for the Arts Collective was to provide a space for artists to gather and develop new work and to grow in the skills of their craft. After a strong period of presenting events to the community, the time has come to build out our capacity with that goal, and we are excited to announce the beginning of the development of The Forst Inn Arts Collective Retreat Center.
The Forst Inn Arts Collective Retreat Center will provide opportunities for artists and ensembles to spend time in focused programs designed to assist them in developing experiences, skills and artistic works through collaborative workshops, training and performances. This project will involve remodeling the rooms above the kitchen to create artist lodging and meeting spaces, refurbishing our technical infrastructure in the theatre, and developing staff to manage the Retreat Center.
The primary program element would be Ensemble Retreats. Ensembles of artists would gather for a one-week program in which they would work with a Development Artist on specific goals appropriate to the ensemble. Goals might include training in specific performance techniques, new work development, ensemble building, or other ensemble directed objectives. Workshops would typically end with a performance in the theatre. In addition to these retreats, the Retreat Center would develop and present classes and events designed to promote quality performance skills.
The Retreat Center project envisions program planning and fundraising in 2023-24, facilities development in 2024, and program pilot activities in 2025. The total fundraising target for this program for 2022-24 is $135,000.
The Forst Inn Arts Collective Retreat Center will provide opportunities for artists and ensembles to spend time in focused programs designed to assist them in developing experiences, skills and artistic works through collaborative workshops, training and performances. This project will involve remodeling the rooms above the kitchen to create artist lodging and meeting spaces, refurbishing our technical infrastructure in the theatre, and developing staff to manage the Retreat Center.
The primary program element would be Ensemble Retreats. Ensembles of artists would gather for a one-week program in which they would work with a Development Artist on specific goals appropriate to the ensemble. Goals might include training in specific performance techniques, new work development, ensemble building, or other ensemble directed objectives. Workshops would typically end with a performance in the theatre. In addition to these retreats, the Retreat Center would develop and present classes and events designed to promote quality performance skills.
The Retreat Center project envisions program planning and fundraising in 2023-24, facilities development in 2024, and program pilot activities in 2025. The total fundraising target for this program for 2022-24 is $135,000.
PHASE ONE: To prepare for program implementation, the rooms located over the kitchen need to be remodeled as lodging and living quarters for resident artists. The space will include three guest rooms with lodging for up to eight artists, one room to serve as a common room that will include basic office equipment, kitchen facilities and an area for eating and meeting, and a bathroom.
|
• Heat pump ductless heating and air conditioning system.
• Artist lodging rooms remodel and furnishing. • Common Room with kitchen and office facilities. • Artist bathroom with shower. • Emergency exit installation. • Theatre facilities upgrade:
|
PHASE TWO: In the fall of 2024, as the physical facility work is completed, we would need to hire a Program Director to promote the program, coordinate scheduling and oversee program implementation for 2025. In addition, funds are targeted to provide substantial scholarships to potential ensembles to participate in pilot programming.
The Scene Shop and Rehearsal Room Project
To prepare for the Retreat Center Project, portions of the building need to be cleared out and reorganized. In addition, anyone who has spent any time working on productions here at The Forst knows the labyrinth of spaces within which our ensembles have worked. Nooks and crannies through the building are filled with props, scenic elements and furniture that are essential to our various productions and events. Throughout this time, we have operated with no space within which to build our scenic elements and with the expense of a storage unit to contain our larger scenic elements. In addition, because the theatre space has no plumbing, performers have had to brave the elements to scurry through the kitchen to use the bathroom. The time has come to improve on this aspect of our facilities.
To achieve this goal, we are embarking on a project to build a 1,500 square foot scene shop and rehearsal room on the north end of the parking lot. This building would include space for rehearsals and set work; storage for props, scenic elements, and furniture; a bathroom; and a rough-in of the upper level of the building for a future apartment for the Executive Director. The facility will have a number of green building features to enhance its efficiency and value.
Estimated Cost: $165,000
To achieve this goal, we are embarking on a project to build a 1,500 square foot scene shop and rehearsal room on the north end of the parking lot. This building would include space for rehearsals and set work; storage for props, scenic elements, and furniture; a bathroom; and a rough-in of the upper level of the building for a future apartment for the Executive Director. The facility will have a number of green building features to enhance its efficiency and value.
Estimated Cost: $165,000

